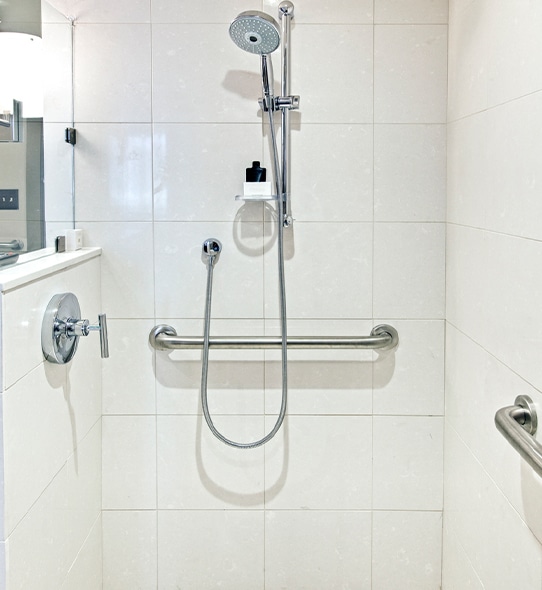Your Remodel, Our Expertise!
Passionate About Creating Accessible Bathroom Designs
Frequently Asked Questions About Accessible Bathroom Designs
Making a bathroom wheelchair accessible generally involves widening doorways, installing a roll-in shower with a flat entrance, lowering the height of sinks and vanities, and ensuring that there is ample space for maneuvering a wheelchair. It’s also important to consider the placement of grab bars, non-slip flooring, and a toilet with the appropriate height and support. A qualified professional remodeler from Kraus Remodeling can help assess the space and recommend the best modifications for accessibility.
An accessible bathroom design is characterized by features that enable individuals of all abilities to use the space safely and independently. These typically include widened doorways for wheelchair access, walk-in showers with grab bars, non-slip flooring, lower sink heights, and higher toilets with support features. Accessories like handheld showerheads and lever-style faucets also contribute to the accessibility. The design is tailored to meet the needs of the user while complying with the Americans with Disabilities Act (ADA) requirements.
The recommended height for an accessible sink is typically around 34 inches from the floor to the top of the sink. This allows individuals using wheelchairs or mobility devices to comfortably use the sink without obstruction. Additionally, there should be ample knee clearance underneath, and the sink should be equipped with lever-operated, push-type, or electronically controlled mechanisms to make it easy to use for individuals with limited dexterity.
Yes, there are specific guidelines for grab bar placement in accessible bathrooms. Grab bars should be installed at a height between 33 to 36 inches above the finished floor, according to ADA standards. They should be placed alongside the toilet, in the shower area, and near the bathtub, if applicable. The bars must also support at least 250 pounds and be securely fastened to reinforced walls to prevent them from pulling out.
The best type of flooring for an accessible bathroom is a non-slip and water-resistant material to minimize fall risks. Ceramic or porcelain tiles with a matte finish and anti-slip textured surface are excellent choices. Other options are vinyl flooring or slip-resistant luxury vinyl tiles (LVT) designed to provide traction and safety even when wet, all while offering a range of design choices to fit the desired look and feel of the space.

